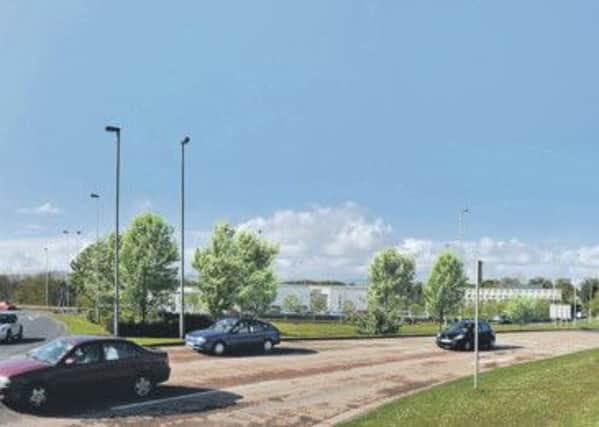New report tohelp progressGransha store


Back in May 2011 the Sentinel first reported that Caw Properties Ltd. - a McGinnis Group vehicle - had applied for permission for the huge development between the Foyle Bridge and Gransha.
Last year, however, Amey, consultants for Roads Service, raised a number of concerns about the development relating to traffic volumes and roads infrastructure.
Advertisement
Hide AdAdvertisement
Hide AdNow RPS - on behalf of the developer - has submitted comprehensive new traffic modelling information as well as further details on the number of lorry spaces for the foodstore as well as pedestrian access from the west of the site.
Conor O’Hara, Senior Engineer at RPS, who compiled the new details, wrote: “It is clear that the assessment considered within this report is robust and considers a worst case analysis of the proposed development site upon the surrounding highway network.
“We trust that the information provided within this letter provides a comprehensive response to the outstanding transportation issues raised by Amey in their review dated July 2013.
“We would welcome the opportunity to meet with Roads Service and Amey to discuss and finalise the transportation element of this application.”
Advertisement
Hide AdAdvertisement
Hide AdIn an accompanying letter submitted earlier this month, Irwin McNeill, Director of Rapport Architects, explained that he hoped the response addressed the remaining ‘transportation issues associated with this proposal.”
The multi-million pound plan for Gransha has attracted both local support and objection.
According to a Design Concept Statement prepared by HKR Architects/Rapport Architects and submitted to the local planning office the proposed superstore will have a massive gross floorspace of 7,800 square metres - bigger than Foyleside phase II.