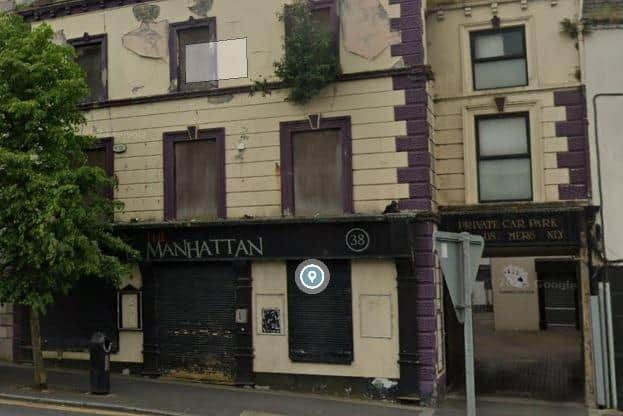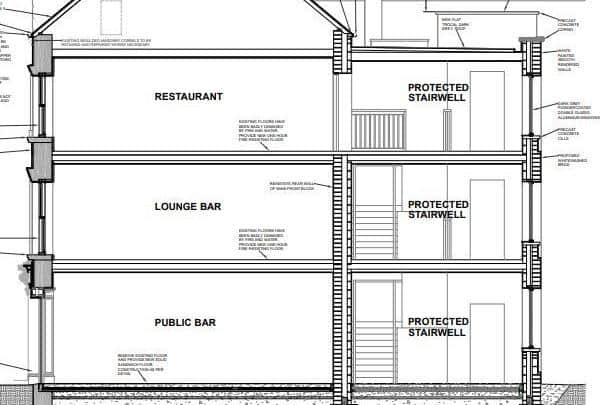Lurgan's Manhattan Bar to rise from the ashes after ABC Borough Council gives planning approval for refurbishment
and live on Freeview channel 276
The planning application was lodged by McCreanor & Co. Architects, Craigavon, on behalf of Ruairi Owens, from PKO Leisure Ltd, a business based next to the historic pub.
A structural report, compiled by Thompson Barr Consulting, gives a measure of the scale of the refurbishment work required to reinstate the derelict building as a structurally sound venue.
Advertisement
Advertisement
“The roof and timber floors to the front of the building collapsed during the fire, however the main external front wall appears to have remained stable, with no significant signs of structural movement evident,” the report states.


“Due to the extensive damage it is proposed to remove the damaged internal structure and provide a new steel frame internally, to create the proposed floor and access stairs for the bar. The roof will have to be reinstated as well.”
In their report, planning officers note: “This application seeks to restore the building across the three floors for use as a public house and restaurant.
“Works comprise the following: internal alterations; reinstatement of fire-damaged floors and ceilings; installation of gas-fired central heating; rewiring; installation of fire alarm and burglar alarm systems; repair of historic fabric; replacement of inappropriate and fire-damaged windows; alterations to shop front; alteration of a number of door and window openings; reinstatement of fire-damaged roof structures; re-slating of pitched roofs with natural Welsh slate; reinstatement of collapsed gables and chimneys; re-decoration of the entire property and all associated site works.
Advertisement
Advertisement
“Officers have no objection to the proposed demolition. Most of the main walls of the historic building will be retained. The modern rear extension will be partially demolished.


“It is noted that most of this building has been gutted by fire and there is nothing internally which can be salvaged.
“The main feature of the historic building fronting Church Place is its decorative plasterwork façade, including a coaching archway, which is shown on the drawings as being retained along with the gable chimneys and remnant of the rear wall and rear extension walls.
“Officers accept that there will be internal demolition and removal of historic fabric to allow this development to proceed. This loss of historic fabric is however acceptable, and therefore officers have no objection to this element of the proposal.
“The current proposal is essentially a façade-retention scheme.”
