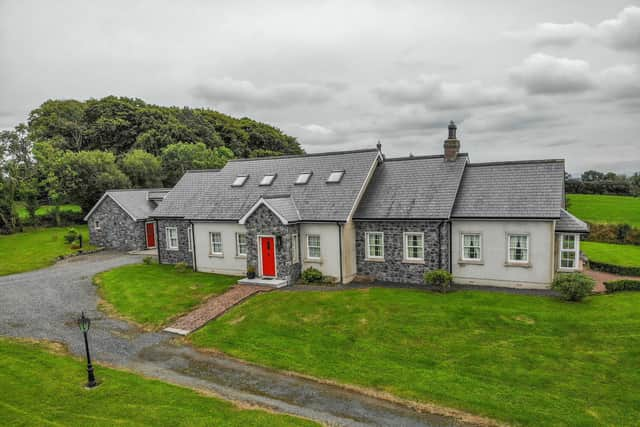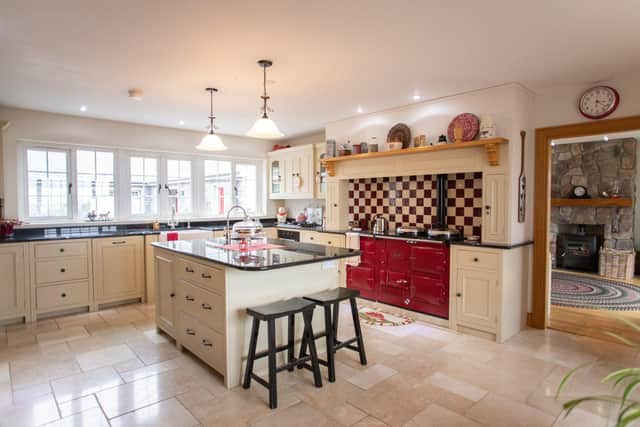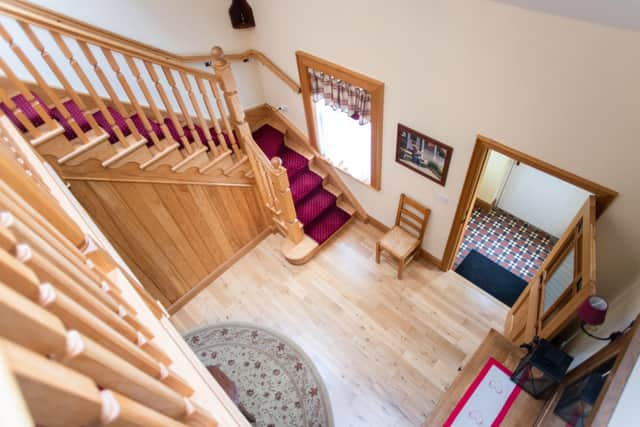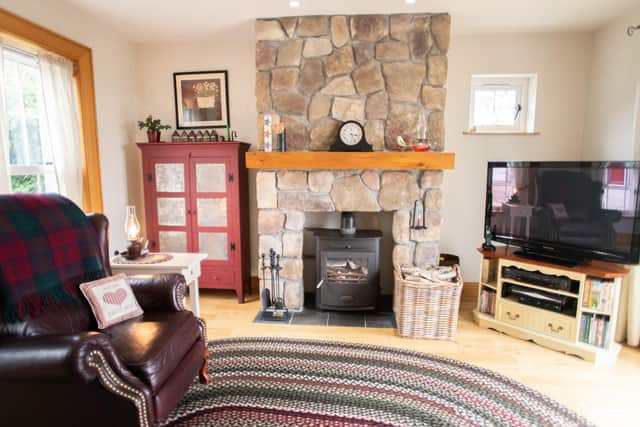Five bed home with courtyard
and live on Freeview channel 276
The property offers truly spectacular views of the surrounding countryside and has a courtyard, potting shed, workshop, annex which is ideal as a games room or home office.
There are two garages (11‘4“ x 18’) and (15‘3“ x 17‘11“) with attached WC and wood shed.
Advertisement
Hide AdAdvertisement
Hide AdThere is also a separate building which could be a workshop or office area (20’ x 30’) complete with electric and water supply.


Features:
PORCH: front door, tiled floor.
ENTRANCE HALL: Solid oak wooden floor, two walk-in cloakrooms, downstairs WC.
DRAWING ROOM: Marble and cast-iron fireplace, wooden floor, French doors leading to garden.


DINING ROOM: (15‘2“ x 16‘9“) Solid oak wooden floor, spectacular 1850 cast-iron and tiled fireplace, display cabinet.
Advertisement
Hide AdAdvertisement
Hide AdSUNLOUNGE: (14‘7“ x 13‘10“) stone fireplace with multi-fuel stove, solid oak floor, French doors leading to garden
KITCHEN DINING: (23‘3“ x 16‘6“) a range of painted solid wood high and low-level units, centre island, granite work tops, re-Ferb 1947 range, Belfast sink with mixer taps, sink in Island, built-in dishwasher, built-in gas hob, built-in electric oven, marble tiled floor.
UTILITY ROOM: Built in low level units, sink unit with mixer taps, stable door leading to courtyard


SHOWER ROOM: Fully tiled floor
PANTRY: Fully tiled floor, shelving, marble worktop.
LIVING ROOM/FAMILY ROOM: (11‘8“ x 15‘9“).
BEDROOM ONE: (12‘1“ x 13‘10“) built-in wardrobes, solid oak floor and ensuite.
Advertisement
Hide AdAdvertisement
Hide Ad

FIRST FLOOR LANDING: Entrance to roof space, storage cupboard.
BEDROOM TWO (MASTER): (23‘4“ x 16‘7“) with ensuite and dressing room.
BEDROOM THREE: (13‘5“ x 13‘8“) window seat
BEDROOM FOUR: (13‘9“ x 13‘2“) window seat with storage
BEDROOM FIVE/STUDY: (13’9” x 7’9”) built in wardrobe
BATHROOM: Corner bath